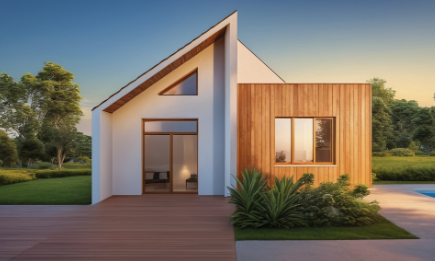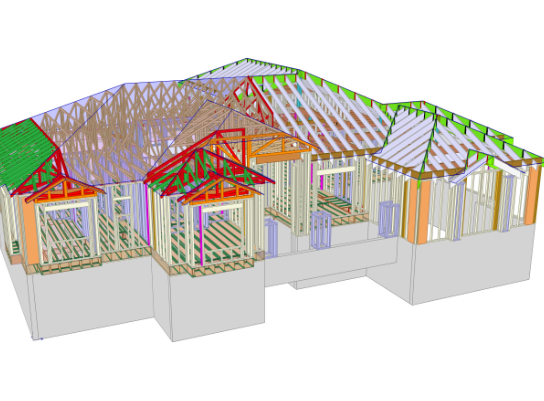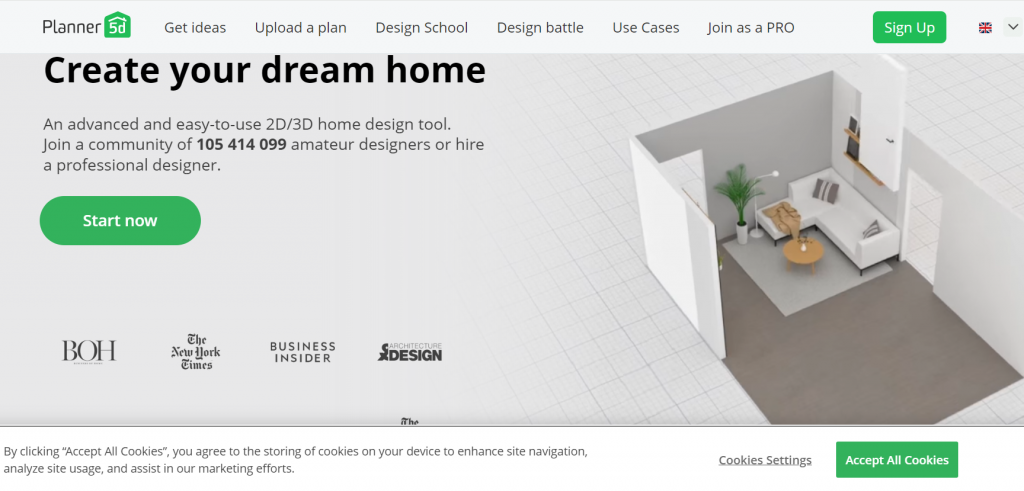
Designing a space can be an exhilarating journey. Whether you’re revamping your living room or planning a new office layout, the ability to visualize your ideas brings clarity and excitement. Imagine taking thoughts swirling in your head and transforming them into something tangible. That’s where visuals come into play.
In today’s world, we have powerful tools at our disposal that turn dreams into reality with stunning accuracy. 2D sketches provide a solid foundation, while 3D renderings offer immersive experiences that let you explore every angle of your design. Let’s dive deep into how these visual aids enhance the creative process and help bring your perfect space to life!
The Importance of Visuals in Design
Visuals breathe life into design concepts. They transform abstract ideas into something relatable and understandable. A well-crafted visual can convey emotions, styles, and functionality in an instant.
When clients see a space represented visually, it sparks their imagination. It allows them to envision possibilities that might be hard to articulate with words alone. This clarity fosters collaboration between designers and clients, bridging the gap of understanding.
Moreover, visuals help identify potential issues early on in the design process. Seeing how elements interact within a space can prevent costly mistakes later.
In essence, incorporating visuals is not just about aesthetics; it’s about communication and problem-solving. They serve as powerful tools that guide decisions while inspiring creativity throughout the entire project journey.
Traditional 2D Sketches vs. Modern 3D Renderings
Traditional 2D sketches have long been the backbone of design. They capture ideas on paper, providing a raw and immediate look at concepts. Designers can quickly jot down thoughts, envision layouts, and explore color palettes.
However, the world has evolved. Modern 3D renderings bring designs to life in ways that sketches simply cannot. With depth and realism, these visuals offer a captivating glimpse into how spaces will actually appear.
The leap from flat images to immersive experiences is significant. Clients can walk through virtual rooms before any physical work begins. This transition transforms feedback too; rather than interpreting lines and shading, stakeholders engage with lifelike representations.
Both methods have their place in the design process. Each serves distinct purposes while appealing to different preferences in style and communication. But as technology advances, it’s clear that 3D rendering is becoming increasingly essential for dynamic presentations.
Advantages of Using 2D and 3D Visuals in Design

Using 2D and 3D visuals in design brings a wealth of advantages. They provide clarity, helping clients visualize the end result before any physical work begins. This reduces misunderstandings and ensures everyone is on the same page.
Additionally, these visuals enhance creativity. Designers can experiment with colors, textures, and layouts easily. The flexibility allows for quick adjustments based on feedback.
Moreover, they save time and resources. By identifying issues early in the visual stage, costly revisions during construction are minimized.
These designs also boost client confidence. Seeing a realistic representation fosters trust in designers’ abilities to deliver their vision accurately.
Engaging visuals make presentations more compelling. They capture attention and effectively communicate ideas that words alone often fail to convey.
How to Create 2D and 3D Designs
Creating 2D and 3D designs can be an exciting journey. Start with sketching your ideas on paper. This initial step allows you to explore concepts freely.
Next, transition to digital tools. Software like Adobe Illustrator for 2D or Blender for 3D offers powerful features that enhance creativity. Familiarize yourself with their interfaces; it makes the process smoother.
For beginners, templates can save time and spark inspiration. They guide design layout while allowing personal touches along the way.
Experimentation is key in this phase. Play around with colors, shapes, and textures until something resonates with your vision. Don’t hesitate to seek feedback from peers—they might offer insights you hadn’t considered.
Consider layering elements in your designs. In both dimensions, overlapping aspects create depth and intrigue that captivate viewers’ attention effortlessly.
Our Recommendation: Planner5D Website

When it comes to transforming your design ideas into tangible visuals, Planner5D stands out as an excellent resource. This user-friendly platform allows you to create both 2D and 3D designs effortlessly. You don’t need extensive training or advanced skills; the interface is intuitive and accessible.
With a wide range of tools at your disposal, you can customize every aspect of your space. From selecting furniture to adjusting colors and textures, the possibilities are endless. The ability to visualize changes in real-time enhances creativity and decision-making. Furthermore, Planner5D offers pre-designed templates that cater to various styles and preferences. Whether you’re designing a cozy living room or a sleek office space, you’ll find inspiration right on the platform.
Engaging with this tool not only streamlines the design process but also bridges communication gaps between clients and designers. By sharing visually compelling renderings, everyone stays aligned on expectations. If you’re ready to bring your vision to life without breaking a sweat or sacrificing quality, give Planner5D a try. It could very well be the key ingredient in crafting that perfect space you’ve always imagined.





